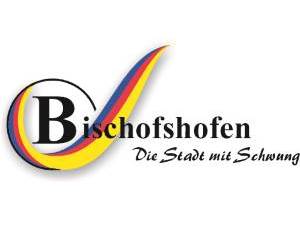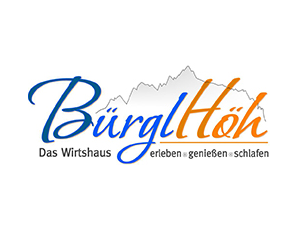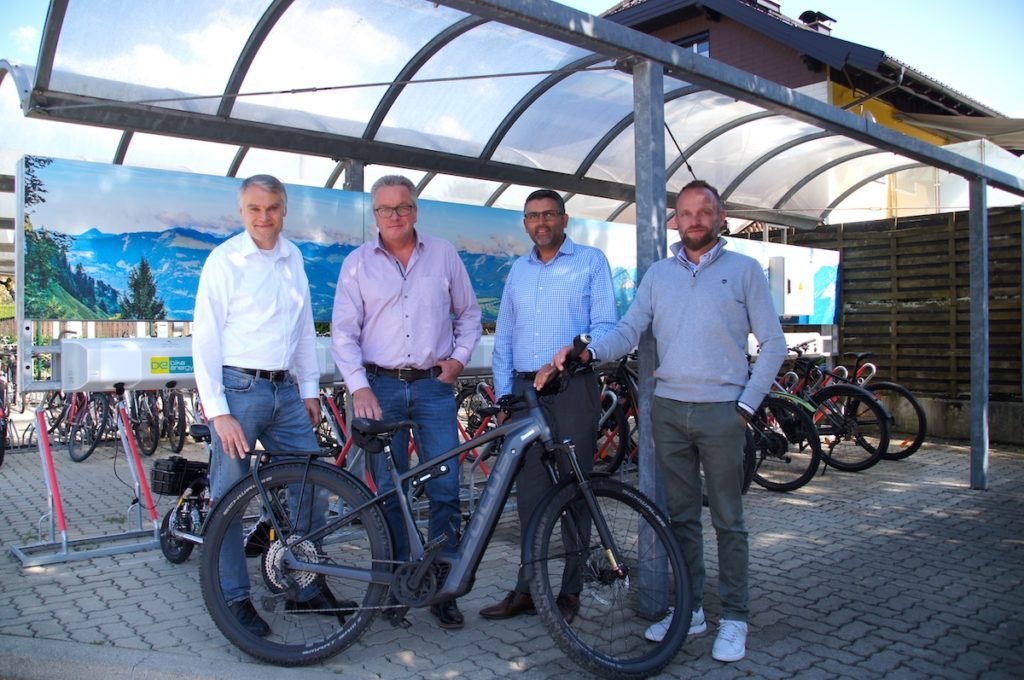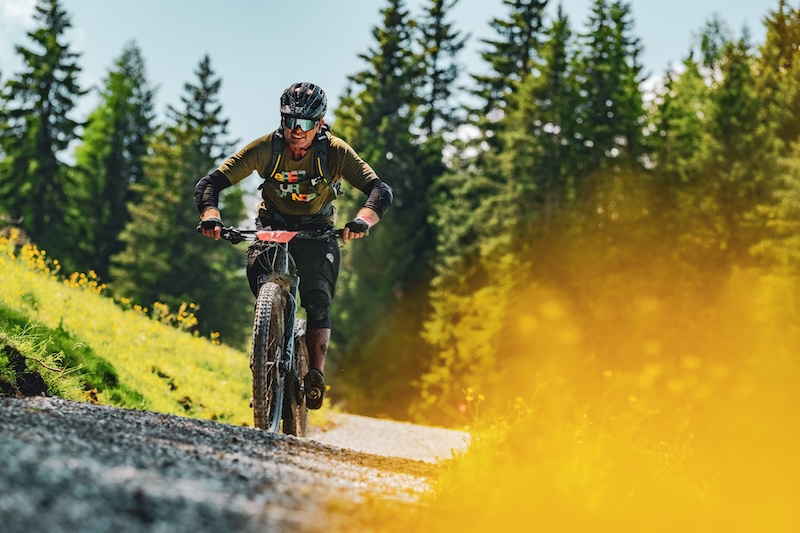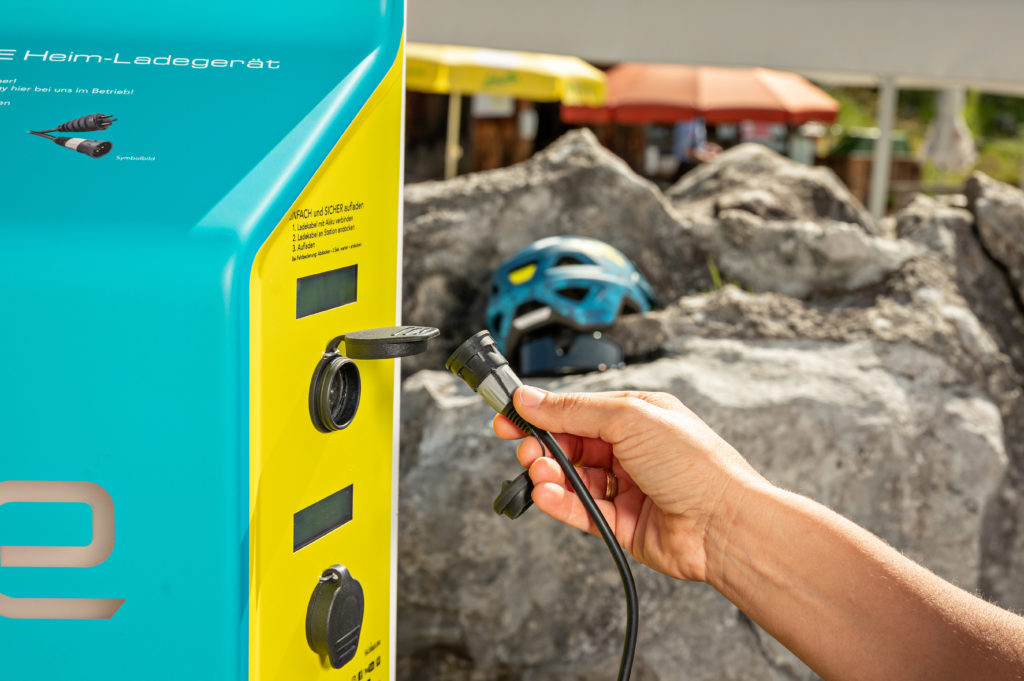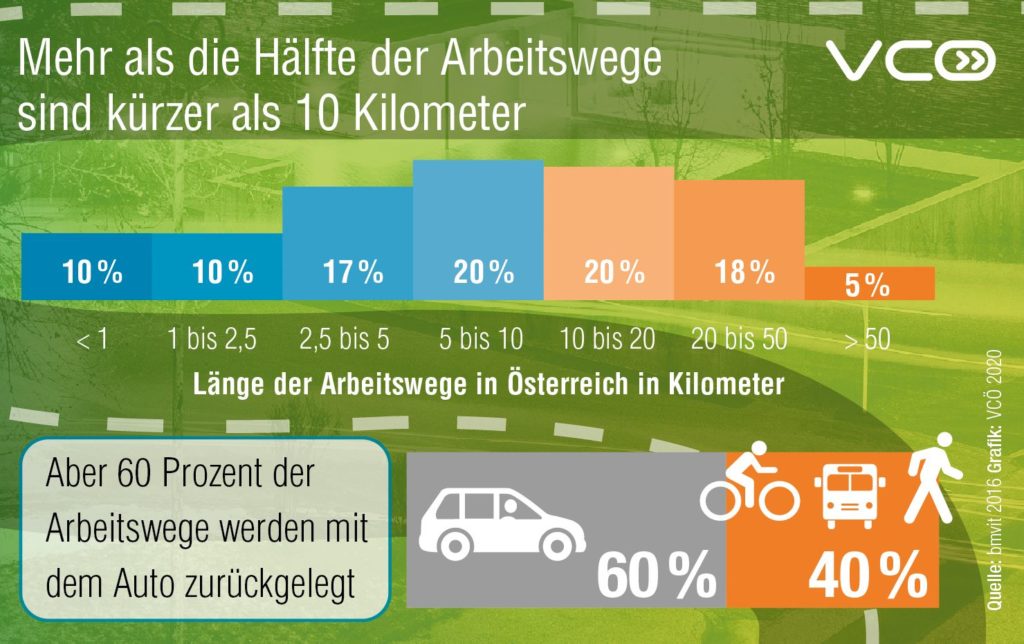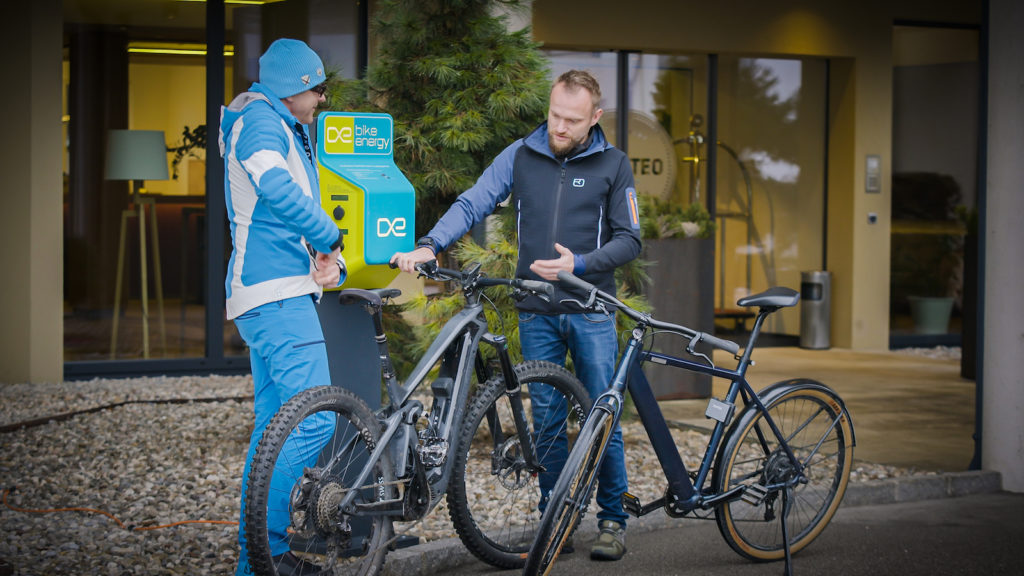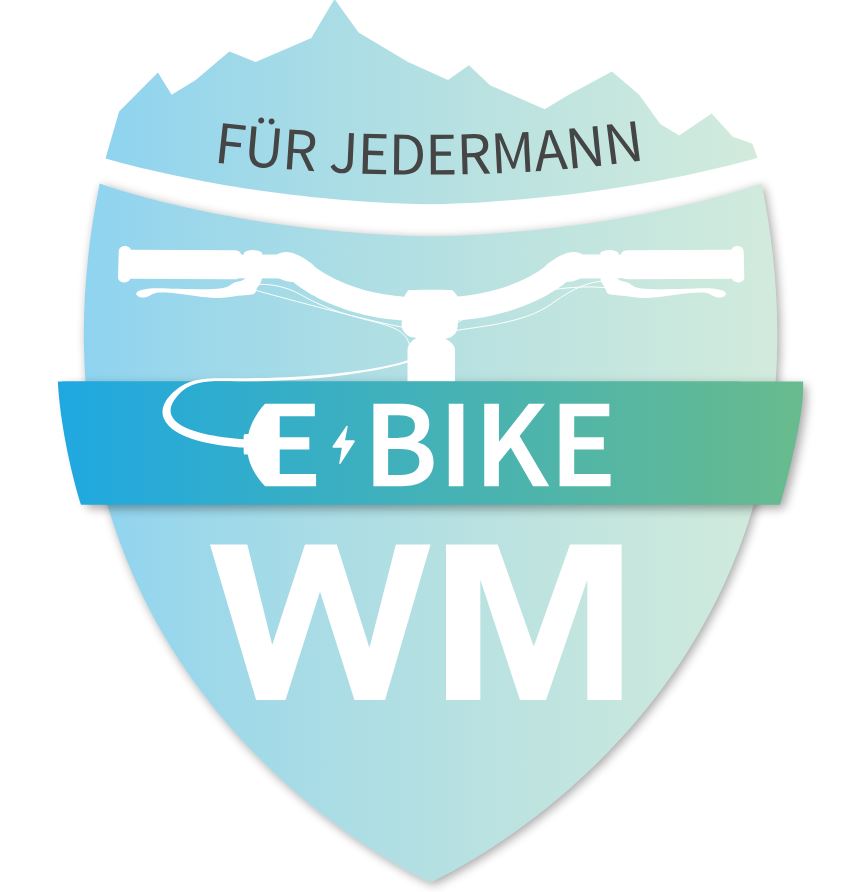E-BIKE EXPERTISE SINCE 2008
E-bike charging stations & infrastructure
E-mobility infrastructure solutions in tourism, commerce, cities and municipalities
At the beginning of the bike-energy journey, there were many questions. Now, 10 years later, we have plenty of answers and knowledge about how we can best shape the future of active mobility. The most important thing came at the very beginning: how to supply e-bikes with energy. With the bike-energy charging cable, we have set a standard and become the market leader in Europe and beyond. 10 years of experience in building infrastructure, developing concepts and communicating results make us the best partners for the future of mobility. What counts are partnerships that lead to the goal together!
Investing in charging infrastructure
An overall concept for charging infrastructure relieves local traffic and connects.
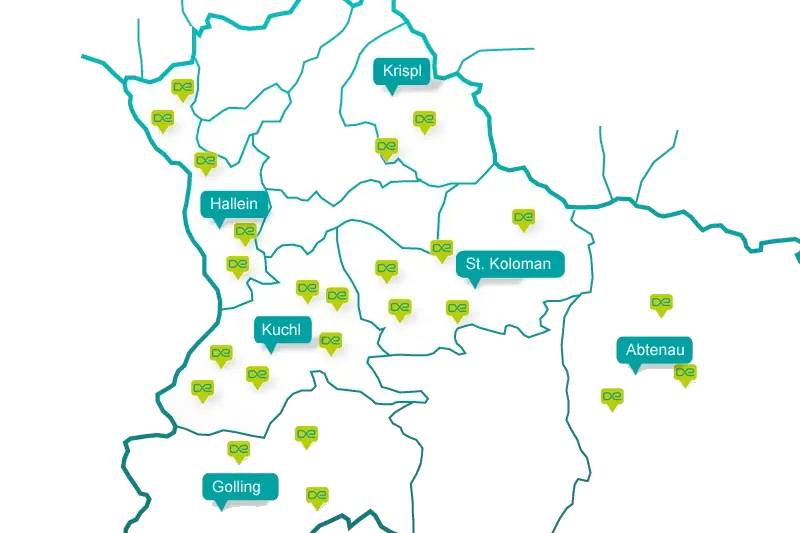
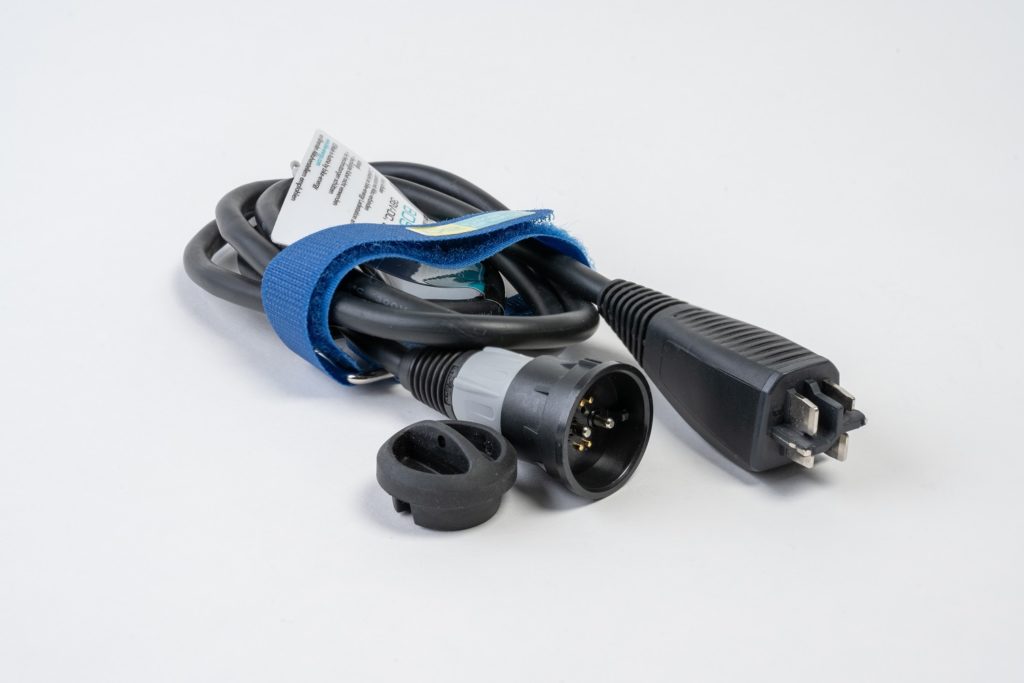
Charging cable instead of adapter
The bike-energy charging cable is small, lightweight and therefore ideal for longer e-bike tours. The charging cables are compatible with all common e-bike brands and drives.
Charging station as revenue generator
E-bike charging stations are a POI for a high-paying target group. bike-energy offers solutions that make your investment in charging infrastructure a success.
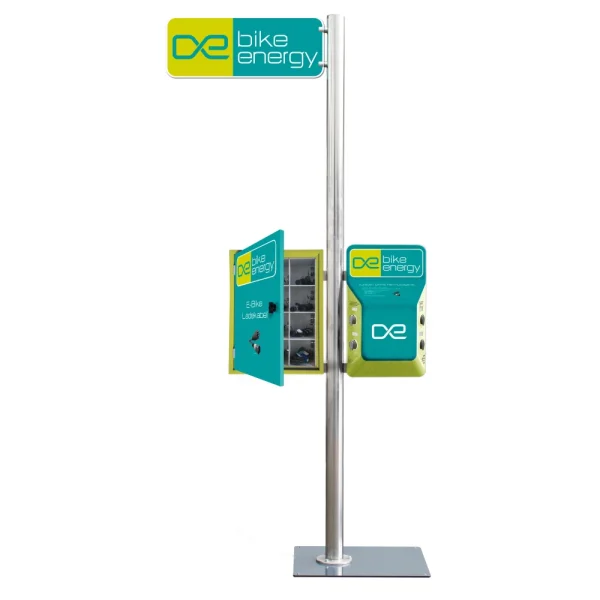
Project partner
